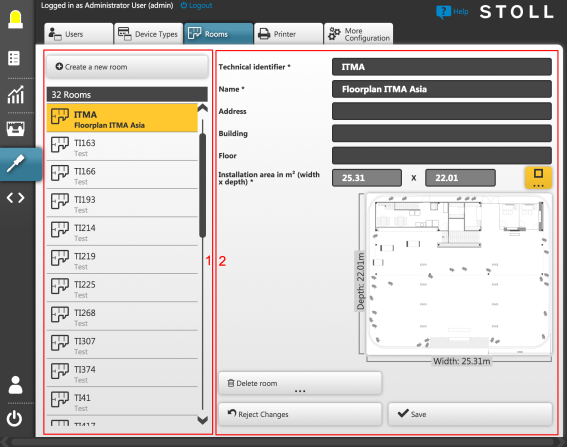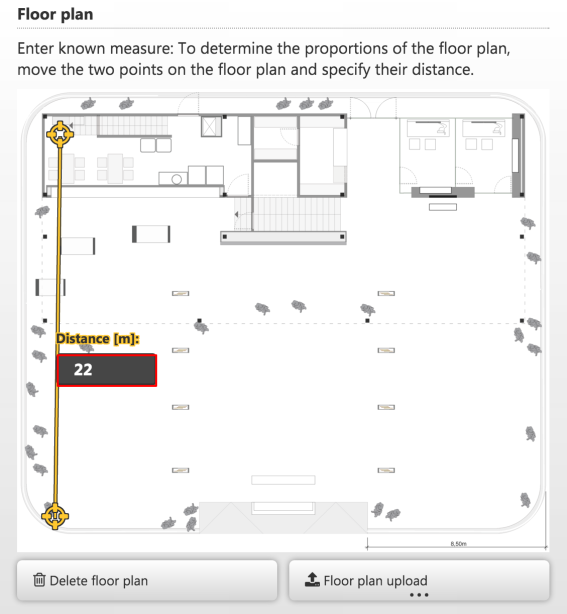Entering floor plan and measure specifications
To be able to display a true-to-scale representation of a room with the existing devices, it is possible to assign a floor plan image or to generate a simple drawing of a rectangular room with specified measures.
The metric data of the room is entered in a separate mask.
Enter measures/floor plan button
For creating a drawing, only the width and depth of the room need to be entered. For considering a floor plan, primarily, it must be uploaded and then provided with a scale.
- 1
- Click in the main menu.
- 2
- Click on the tab.

- 3
- In the room list (1), select the room to be edited.

- 4
- On the right (3) appears a mask with the data of the selected room.
- 5
- Enter the width and the depth of the room and allow the STOLL PPS to generate the room drawing.

- or -
Click the Enter measures/floor plan button behind the room measures
- 6
- Upload a floor plan image and dimension it afterwards.
- 7
- Close the mask with the Close button.
- 8
- Click the Save button.
- The room data set is updated.
After uploading a floor plan, the program knows the dimensions of the room or the scale of the uploaded floor plan drawing. As the STOLL PPS does not recognize automatically the walls and the scale of the drawing, specifications are required for it.
- 9
- Mark any two points on the plan, where the distance between them is known.
For this click on both points, one after the other. - 10
- Enter the known distance in meters.
- The STOLL PPS calculates the size of the uploaded floor plan image and the scale of the drawing.
 Note
Note
- The measures of the floor plan calculated by the STOLL PPS are the measures of the entire uploaded image, not those of the building represented on the image (which is smaller in general) If the image has white space around the building, it will be taken into account when calculating the total measures.
- The STOLL PPS is not a tool for drawing complex floor plans. Either a floor plan exists as an externally created plan or it is a rectangular floor plan with the measures known by the user.